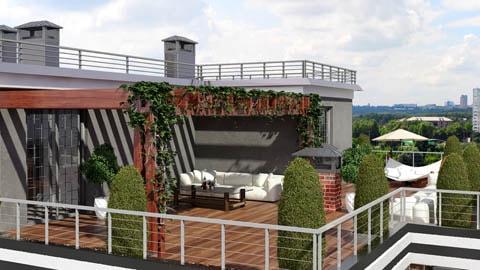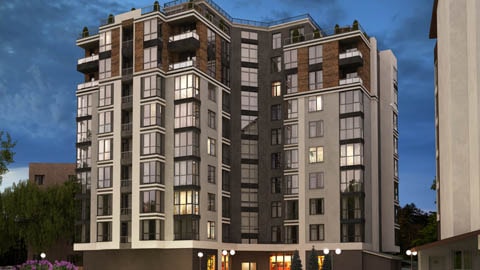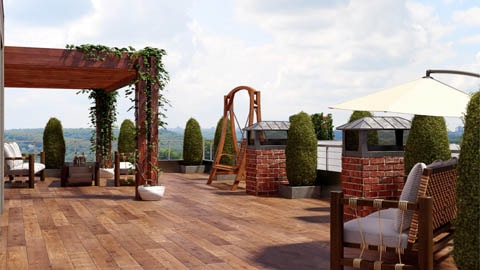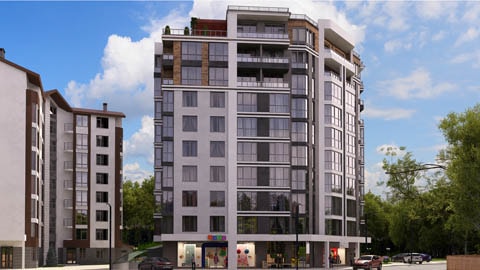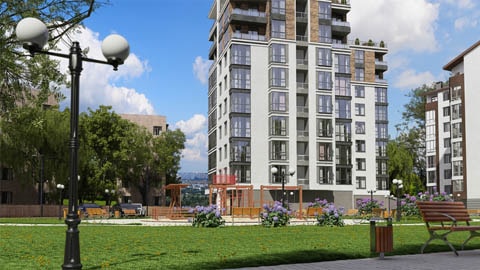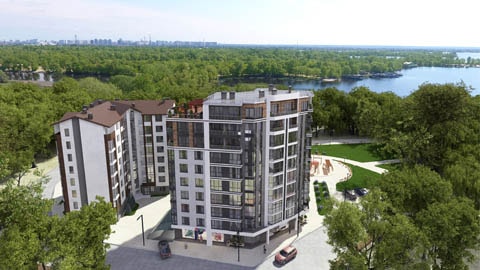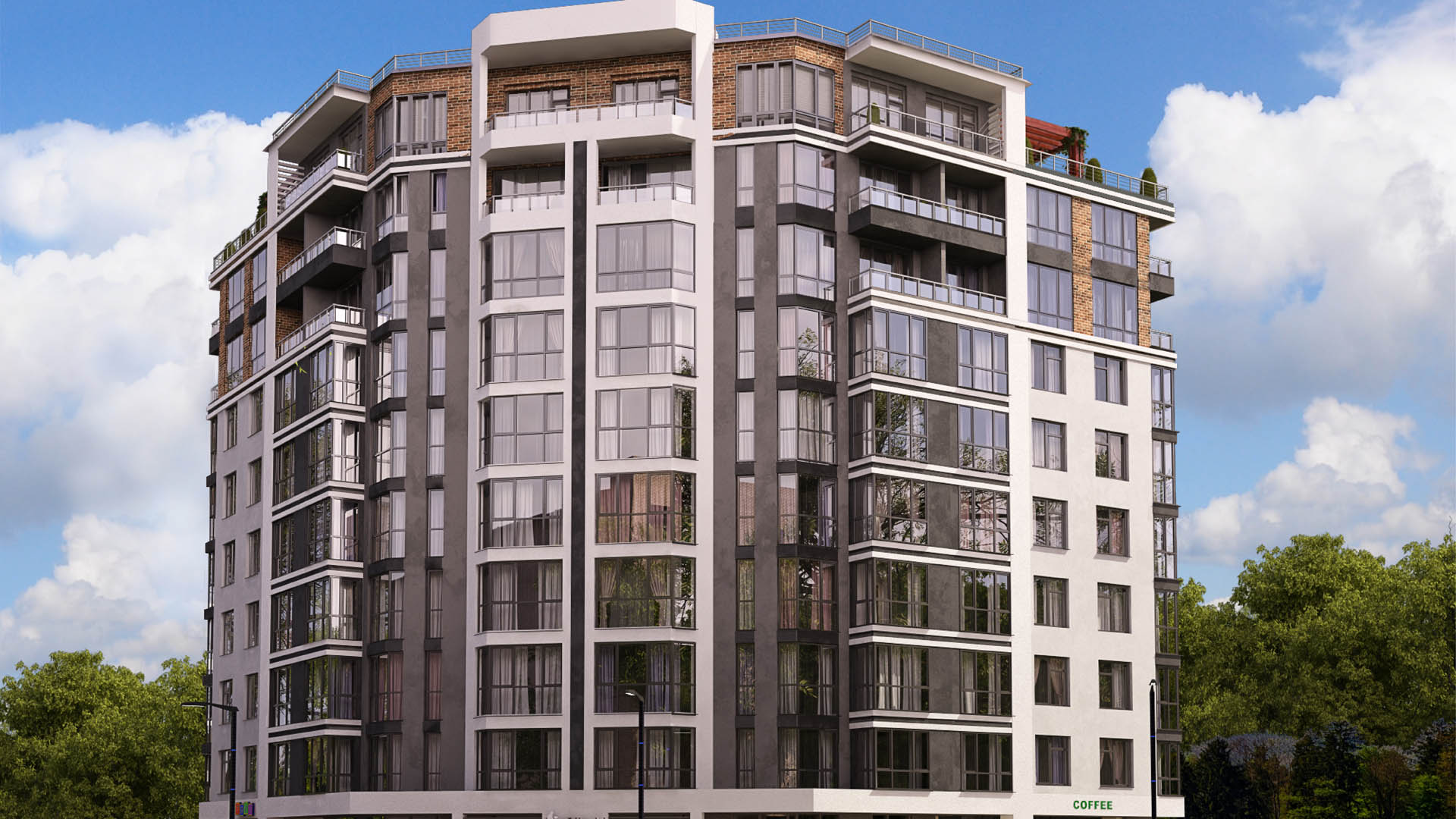
Concept K
Concept K is a project that meets all the requirements of the ideal housing.
Total area of the complex
6 050,22 м2
Total area of the complex
3 977,75 м2
Number of apartments
92
Floors
10
Modern architectural solutions used in the project are striking in their style and elegance. The facades are distinguished by panoramic windows and magnificent decoration, which provides the building with a chic appearance.
The house provides 92 comfortable apartments of various sizes with convenient layouts. For the convenience and comfort of residents on the roof there is a terrace with a cozy seating area, and in the courtyard there are several playgrounds for children. Also, the complex has not only underground parking, but also a guest parking.

