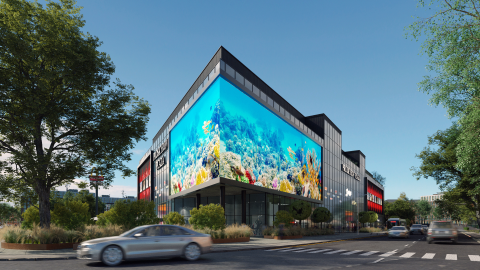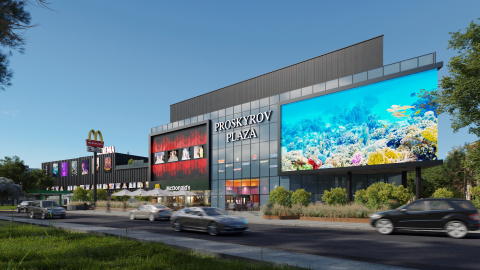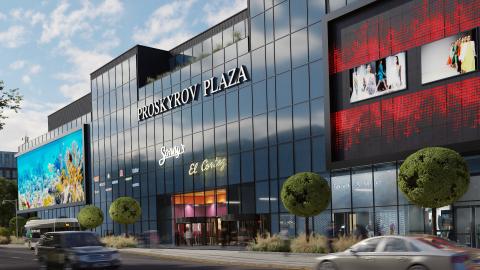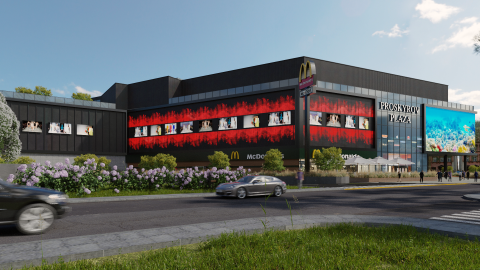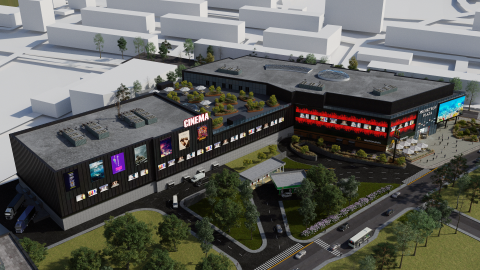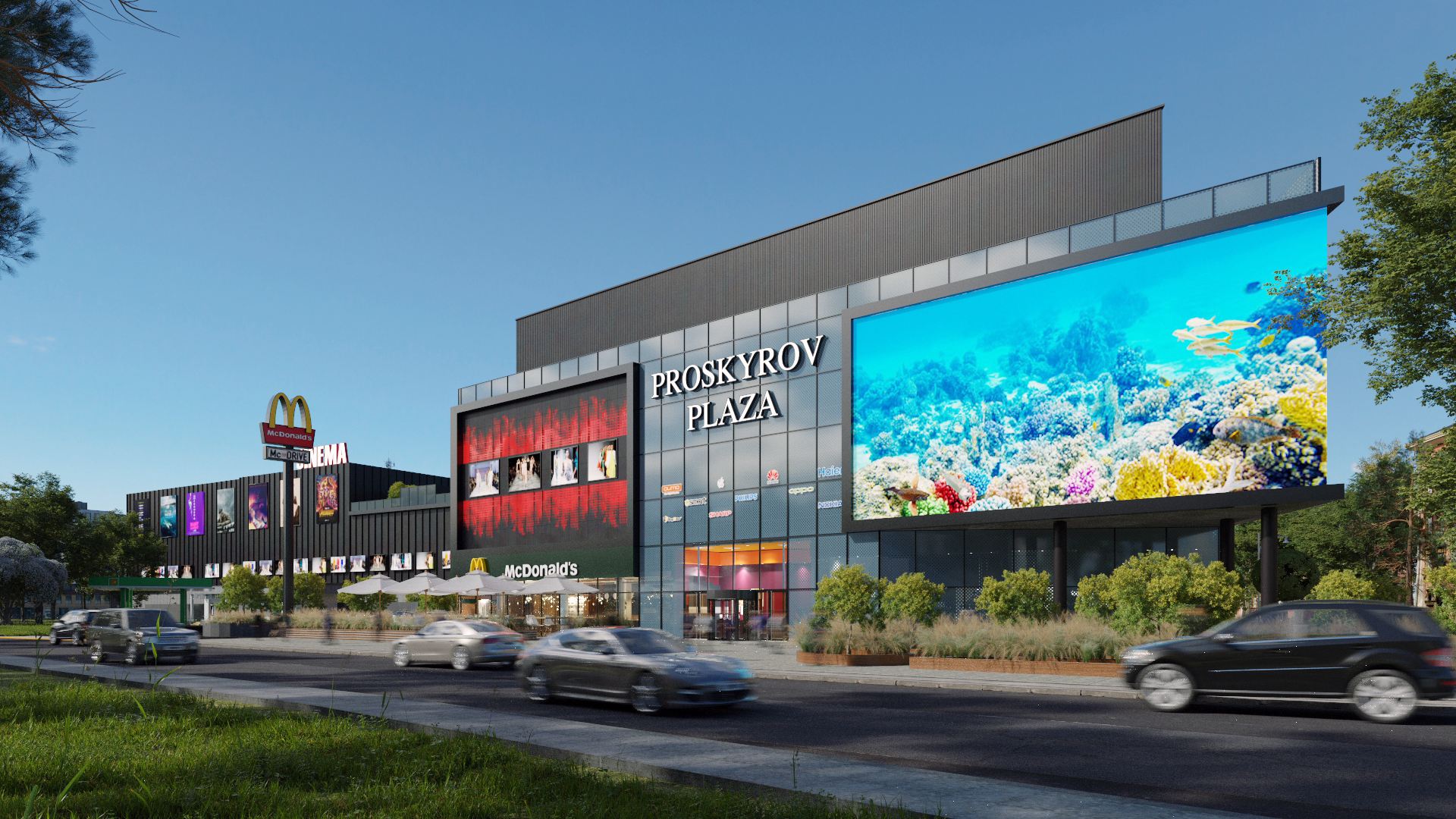
Proskyriv Plaza
The concept of shopping and entertainment complex.
Total area of the complex
56 625,42 м2
Total area of the commercial premises
30 499,65 м2
Number of parking place
345
Floors
4
According to the project, the mall has 4 floors. On the first 3 will be located: retail space, food court, supermarket and cinema, also on the -1 floor underground parking. On the 4th floor there is an operated roof, where everyone can relax.
To create a bright architecture in the decoration used: perforated facade panels with red backlight and media facades from LED displays, which will be able to broadcast promotional videos or current discounts in the mall.

