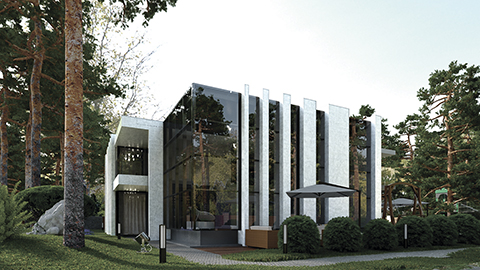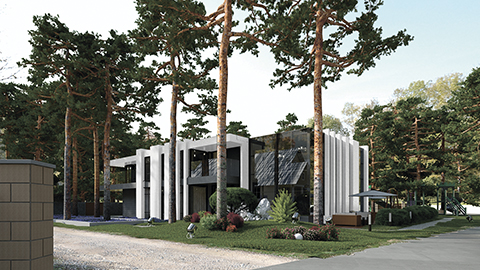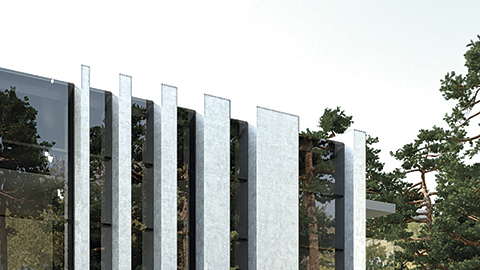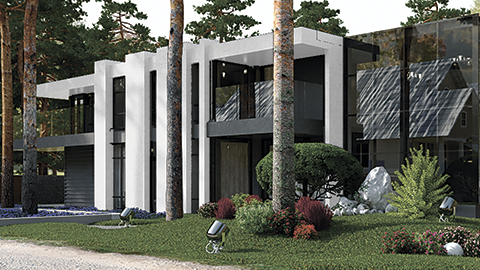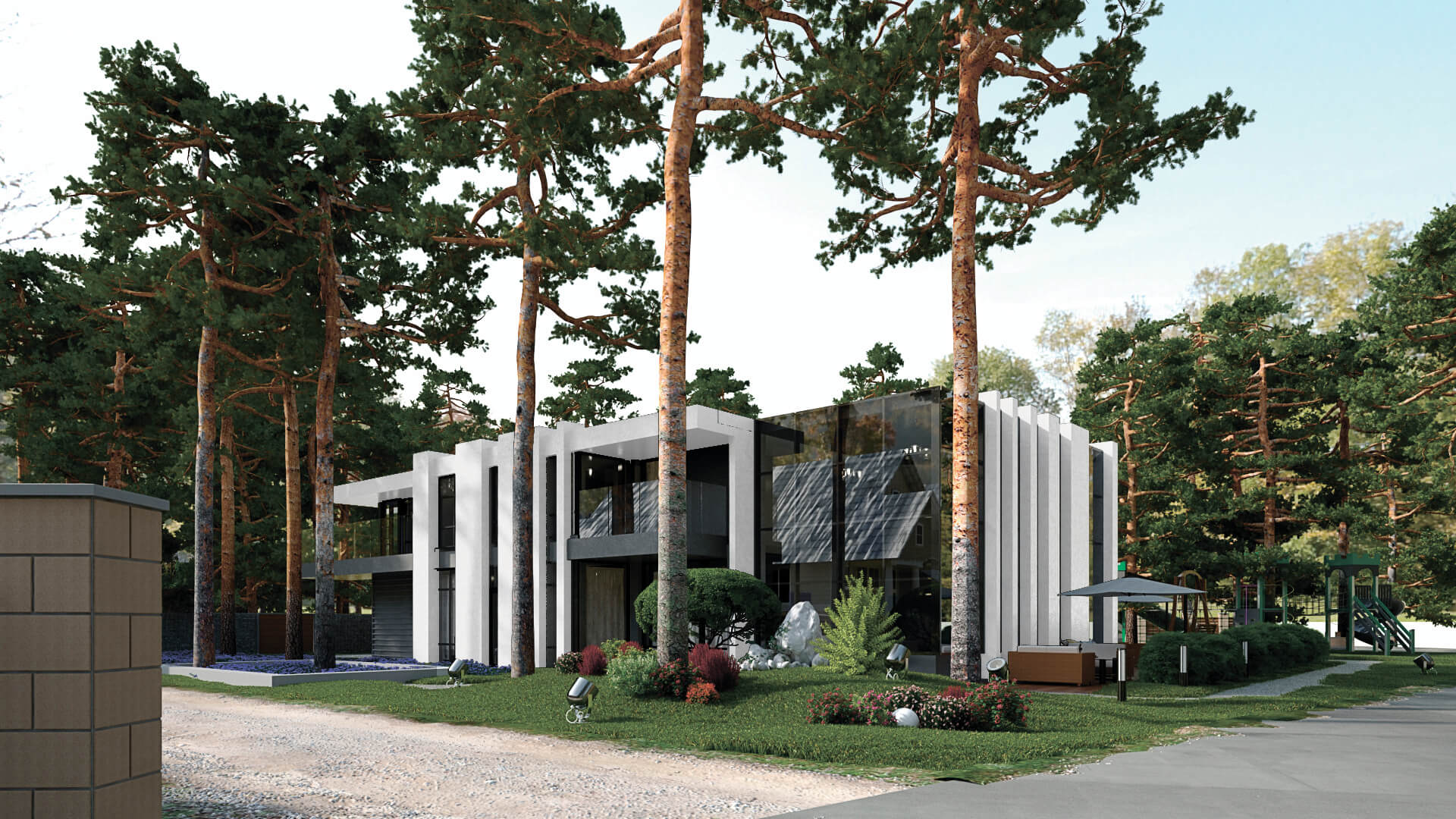
Concept Private House
The project of a private house for a family with two children, where everyone can find a cozy place.
Total area of the house
534 м2
Total area of the bedrooms
76 м2
Number of the bedrooms
3
Floors
2
The architecture is based on the concept of simplicity: strict geometrical facade, functionality and balance of architectural elements. Large windows provide an environment overview and fill all internal spaces with natural light.
Friendly and durable materials are used in the construction of the building. Also, the architects provided a clear functional zoning of each floor.

