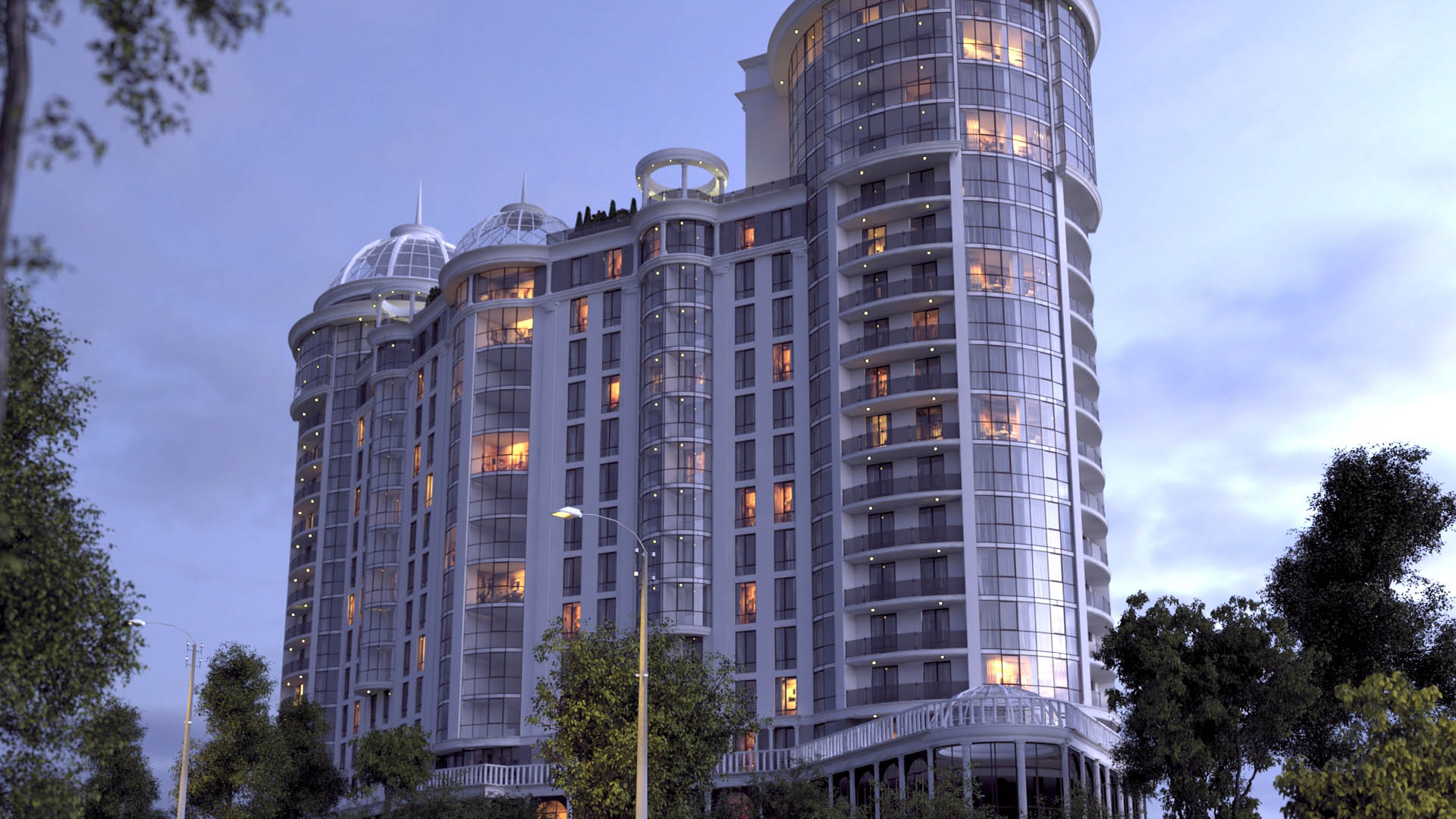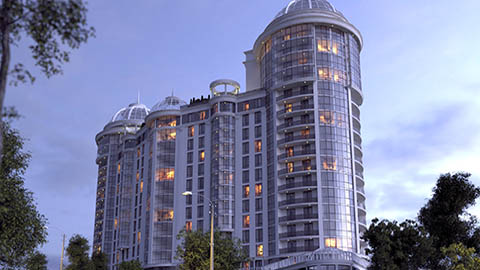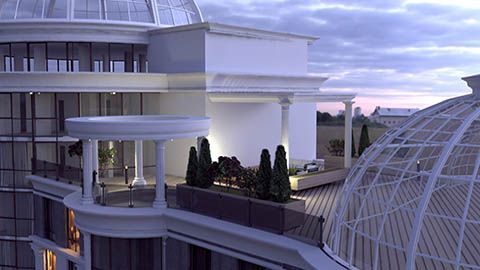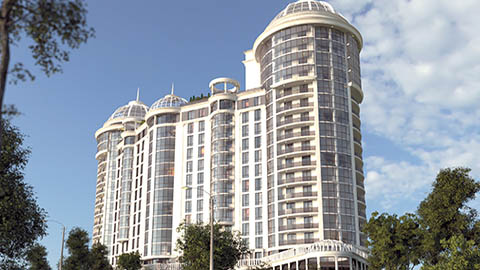
Concept P
Concept P is a complex that embodies the original architecture, advanced engineering solutions and stylish design.
Total area of the complex
19 978 м2
Total area of the apartments
12 808 м2
Number of apartments
230
Floors
15-17
The house is represented as an impressive building with three domes and consists of two residential sections. The design of the facades is dominated by glass panels, which, in combination with the snow white walls, create a feeling of spaciousness and grandeurness of the building.
There is a terrace with a lounge area and a greenhouse on the roof of the building, which is an ideal seating area for the whole family and your dear guests. In the courtyard of the complex there is also a recreation area along with a children's and sports ground.



