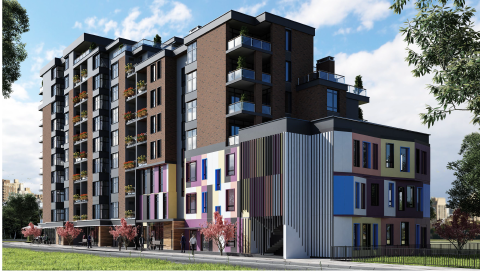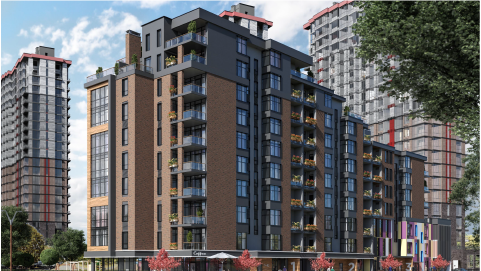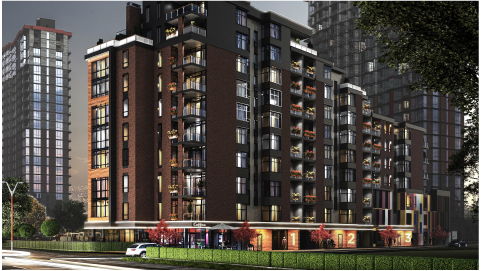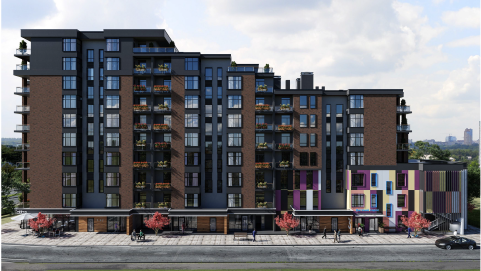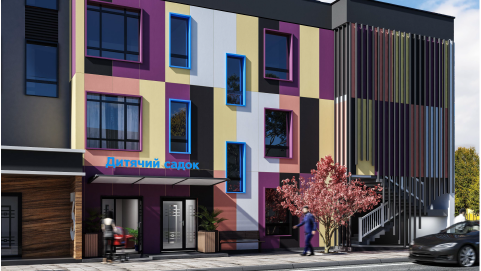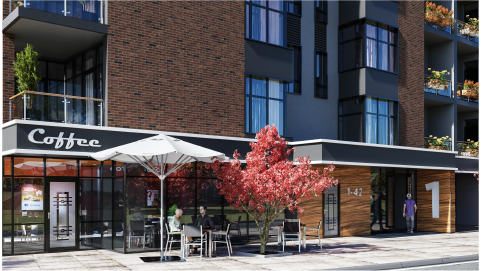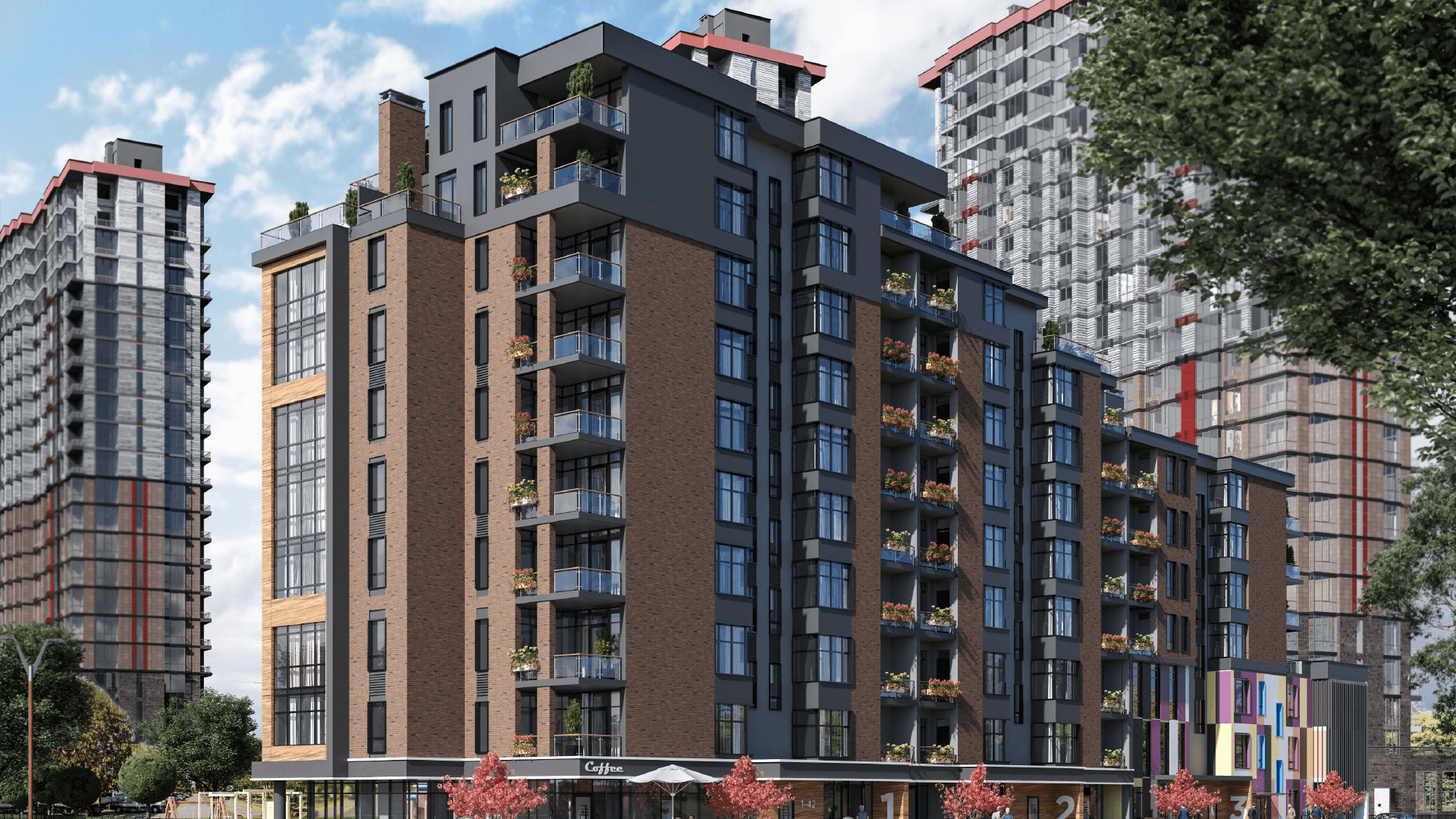
Manhattan 2
The residential complex was designed in one of the busiest areas of the resort city of Odessa.
Total area of the complex
7 444,51 м2
Total area of the apartments
4 803,7 м2
Number of apartments
90
Floors
10
First of all, the task was to create the most comfortable space for the life of future guests. For this, the architects have developed a large number of apartment layouts, and due to the fact that the building is of variable number of storeys, some of them have their own spacious terraces.
The facade of the residential part of the building is made of red brick, which makes the building resistant to external influences, lowers the noise level and has a low moisture absorption. And the part where the kindergarten is located was made of a wet facade of colorful flowers. Well, on the ground floor there will be a shop, a pharmacy and a cafe for convenience.

